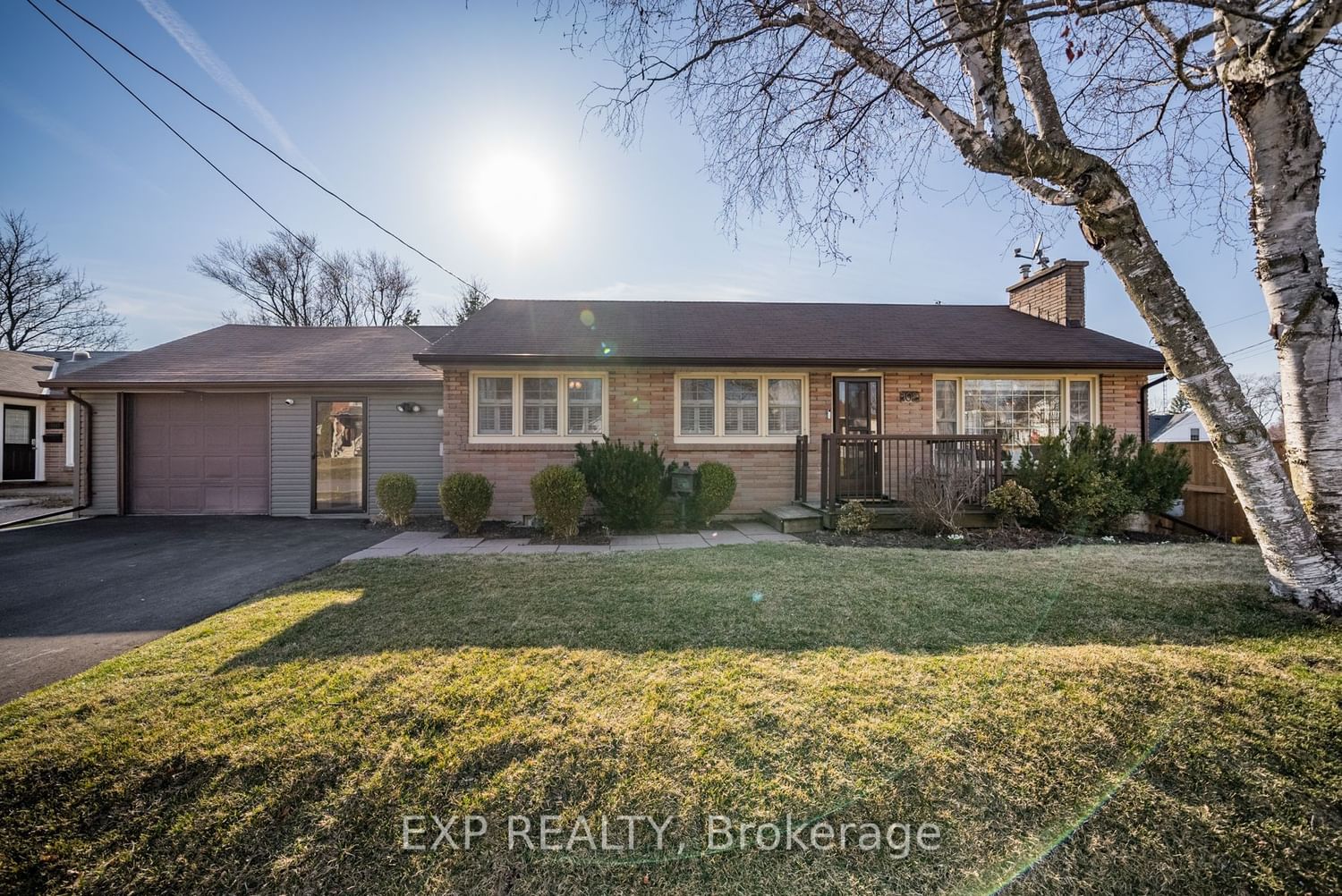$749,000
$***,***
3+1-Bed
2-Bath
700-1100 Sq. ft
Listed on 3/15/24
Listed by EXP REALTY
Situated steps from Trinity College School & Downtown Port Hope, 102 Elgin St N offers many opportunities to the astute buyer. Upon entering, you'll be greeted by beautiful hardwood floors throughout main level, an open concept living & dining room combo with gas fireplace, and w/o to the side yard. The kitchen features new stainless steel appliances and great natural light. The main floor is rounded out with 3 bedrooms and a 4 piece bathroom. The basement offers even more versatility with a separate code compliant apartment, accessed from the breezeway that connects the house and garage. The basement features a second kitchen, bedroom, family room, 3 piece washroom, den/office and shared laundry. Ideal for family living, a multigenerational home, investors, a Trinity family; or, for a homeowner to move in and offset cost with rental income. The fully fenced backyard boasts a large deck and trellis, perfect for entertaining.
Special attention to the recent improvements; updated plumbing (2020), furnace & basement ducting (2021), 200 amp electrical panel & light fixtures (2021), tiered backyard deck w pergola (2022),fence (2022), basement apartment (2023)!
X8144970
Detached, Bungalow
700-1100
7+6
3+1
2
1
Attached
3
51-99
Central Air
Finished, Walk-Up
N
N
N
Brick, Vinyl Siding
Forced Air
Y
$4,152.38 (2023)
< .50 Acres
55.61x116.29 (Feet)
